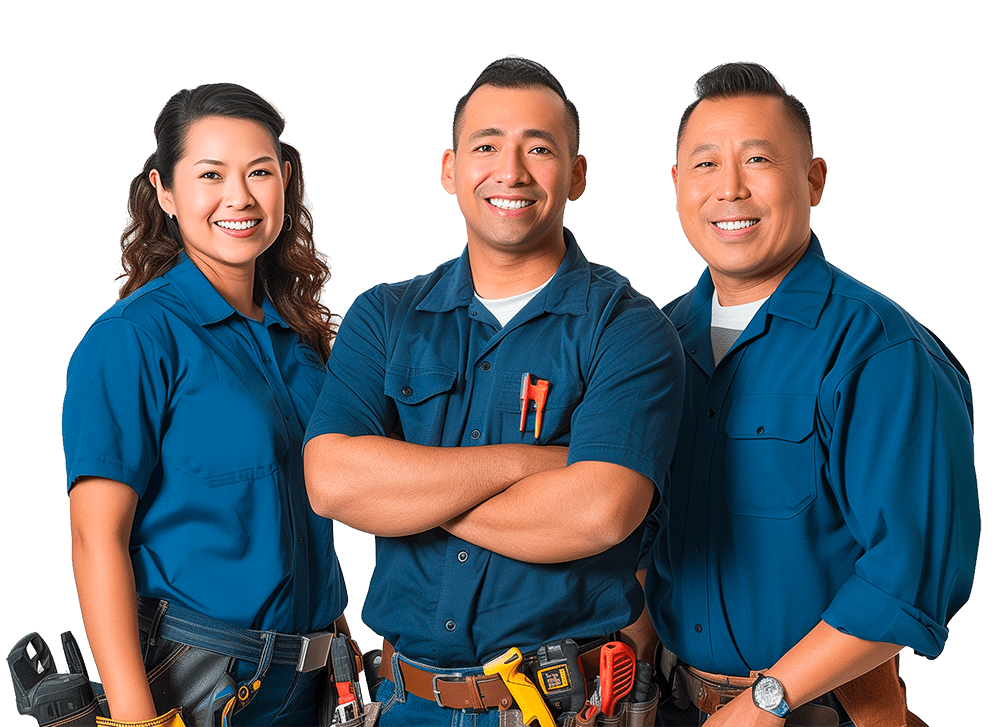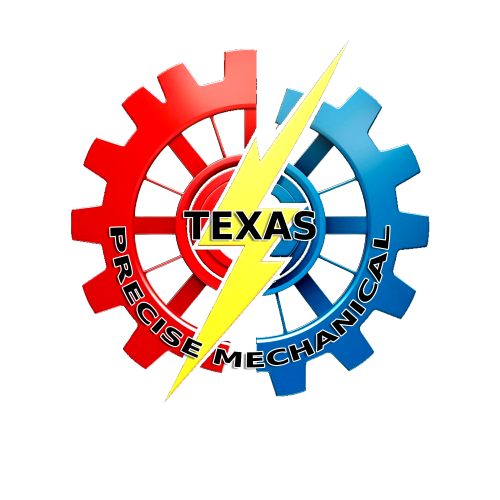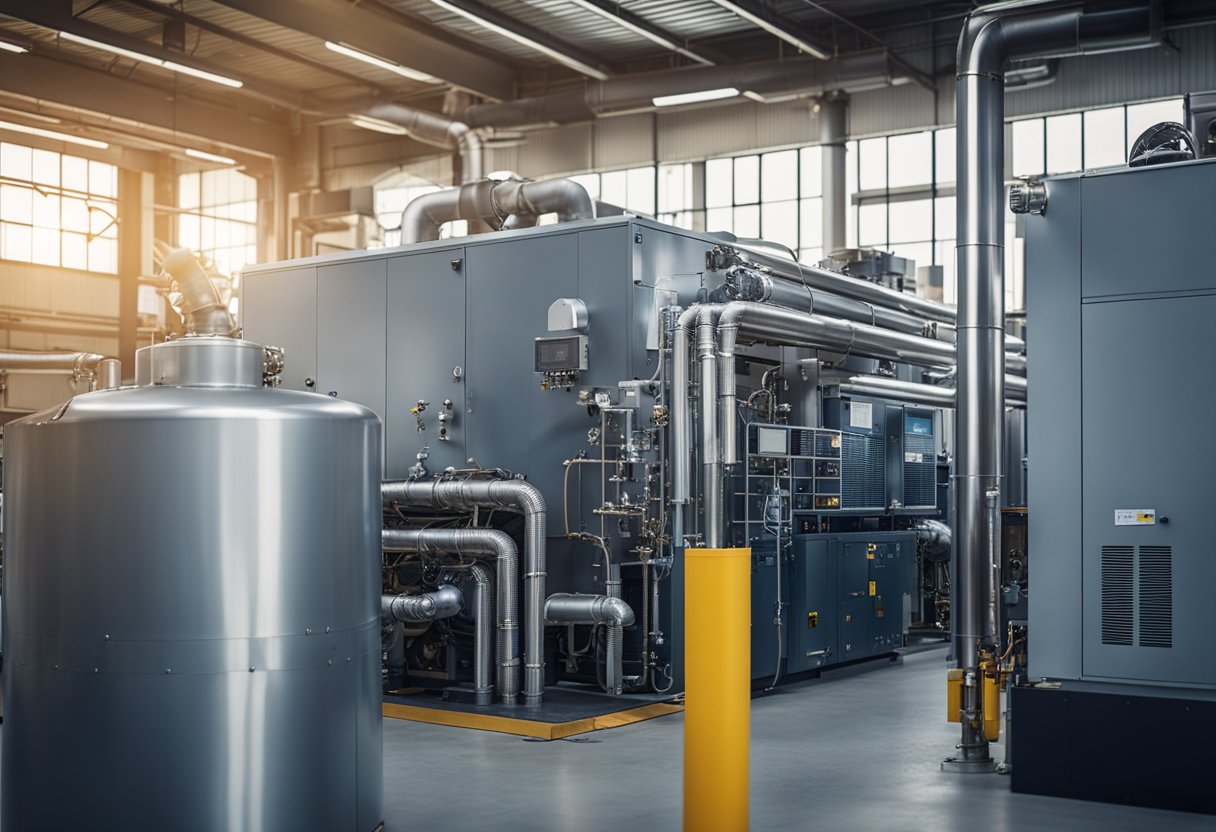Commercial Kitchen Hood Guidelines for Safety
Commercial kitchen hoods are vital for maintaining air quality and kitchen safety by removing grease, smoke, vapor, and odors from the cooking area.
Basics of Kitchen Hood Systems
A commercial kitchen hood serves as the backbone of any kitchen’s ventilation system. It is installed directly above cooking equipment to capture condensation, particles, and vapor as a result of kitchen activities. The two main types of hoods found in commercial settings are Type I and Type II. The Type I hood, also known as an exhaust hood, is designed specifically to remove grease-laden vapors. Type II hoods, often referred to as vent hoods, are intended for capturing steam, heat, and odors when grease is not a byproduct, such as from ovens or steamers.
Installation of these hoods must align with local building and fire codes, where the hood’s height above cooking equipment is critical for optimal operation. For example, a ventilation hood must be located 1.5 feet above surfaces without exposed flames, 2 feet above those with exposed flames, and up to 3.5 feet above high heat appliances such as charcoal grills or charbroilers.
Types of Commercial Hoods
Commercial kitchen hoods are classified broadly into two categories:
- Type I Hoods: These hoods are essential for appliances that produce greasy or smoky vapors. Their design includes a system to remove and contain grease to reduce the risk of fire. They’re often equipped with fire suppression systems if dealing with open flames.
- Type II Hoods: These are used over appliances that emit steam, heat, or odors but do not produce significant amounts of grease or smoke particles. They help in maintaining a comfortable working environment by reducing odors and excess heat.
Both types of hoods need to be adequately maintained to ensure efficient removal of unwanted vapors and odors from the kitchen space. Regular cleaning, component checks, and adherence to installation guidelines are vital for the hoods to function as intended, creating a safe and compliant kitchen environment.
Installation Process
The installation of a commercial kitchen hood is a critical process that requires adherence to safety standards and local building codes. It is essential to engage certified professionals to ensure a high-quality and compliant installation.
Pre-Installation Requirements
Before installation begins, several preparatory steps are essential to ensure safety and compliance with legal standards. Firstly, it is crucial to consult with local authorities to understand local building codes that apply to the installation of a ventilation system in a commercial kitchen. Obtaining the necessary permits and scheduling an inspection may be required.
Professionals must review the specifications provided by the hood manufacturer to understand the space needed and the compatibility of the hood with existing kitchen infrastructure. It’s important to ensure that the work area is cleared and that the existing setup, such as electrical and plumbing connections, does not interfere with the ductwork system.
Installation Steps
The actual installation process of a commercial kitchen hood involves a sequence of precise steps:
- Mounting the Hood
- Locate the position as per the manufacturer’s instructions and securely mount the hood to either the ceiling or the wall.
- Installing Ductwork
- Carefully install the ductwork system, ensuring a tight seal and the correct slope for adequate ventilation and drainage of grease.
- Attaching the Grease Filter
- Insert the grease filter into the hood, ensuring it fits correctly to trap grease effectively.
- Connecting to Ventilation
- Connect the hood to the building’s ventilation system, including the installation of any necessary exhaust fans.
- Finalizing Make-Up Air and Fire Suppression
- Set up the make-up air system and integrate the fire suppression system in accordance with the hood’s design and safety requirements.
- Testing and Final Inspection
- A comprehensive test of the installed system should be conducted to check for proper airflow and function. Schedule a final inspection with the local authorities to validate the installation.
It is critical that professional installation technicians conduct these steps; they are trained to handle the complexities of the system and to troubleshoot issues that may arise during the process. Ensuring that the installation complies with safety codes and functions effectively is paramount for the long-term operation of a commercial kitchen.
Safety and Compliance
Ensuring safety and compliance in commercial kitchen hood installation is not only a matter of following regulations but is also critical in preventing fire hazards. These installations have to meet strict industry standards to maintain air quality and protect against potential fires.
Regulatory Requirements
Commercial kitchen hoods must adhere to specific state and local building codes which are established to maintain high safety standards. For example, NFPA 96 provides guidelines on how hoods should be designed and maintained to minimize fire risks. It addresses the necessary clearance, construction, and operation of ventilation control and fire protection of commercial cooking operations. Inspections must be conducted regularly by qualified professionals to ensure these regulations are met.
- Key Regulations:
- Clearance: Minimum distance required from cooking equipment to hood
- Construction: Materials and methods that comply with code
- Operation: Procedures for safe and effective use
Local building codes may have additional requirements tailored to the specific needs of the area, including considerations for environmental impact and local weather patterns.
Incorporating Fire Suppression Systems
Integrating a suitable fire suppression system is crucial in a commercial kitchen environment. These systems are designed to detect and extinguish fires, significantly reducing the risk of extensive fire damage. State and local regulations typically require these systems to be installed and maintained in accordance with recognized industry standards, such as those set out by NFPA 17A. Such standards specify the type of fire suppression agents to be used and the inspection intervals to ensure operational readiness.
- Fire Suppression System Requirements:
- Agents: Use of suitable extinguishing agents for different types of kitchen fires
- Inspection: Regular checks by certified professionals for proper function
Professionals must install these systems, and they must undergo routine inspections and maintenance to ensure effectiveness in an emergency. Properly functioning suppression systems not only help in managing fire hazards but also contribute to overall safety and air quality by containing and mitigating fires before they can spread.
Maintenance and Upkeep
Proper maintenance and upkeep of commercial kitchen hoods are vital for ensuring efficacy, safety, and longevity. This section delves into the routine practices necessary for preserving optimal hood performance and the importance of timely inspections and repairs.
Routine Cleaning and Maintenance
Cleaning Schedule:
- Daily: Wipe down the external surfaces to remove grease and debris using a detergent solution.
- Weekly: Check and clean grease filters to prevent grease buildup, which can impede airflow and pose safety hazards.
Key Maintenance Tasks:
- Replace lights and check the integrity of fire suppression systems regularly.
- Ensure that all moving parts, such as fans and belts, are in good working order to maintain proper ventilation.
Inspection and Repair
Inspection Frequency:
| Component | Inspection Interval |
|---|---|
| Grease Filters | Monthly |
| Vent Hoods | Semi-annually |
| Ductwork | Annually |
| Fire Suppression Systems | According to local codes |
Repair and Replacement:
- Timely repairs should be conducted by professionals to address any wear or damage detected during inspections.
- Replacement of components, such as filters or fan belts, should follow the manufacturer’s recommendations or sooner if wear is evident.
Maintaining these systems is not just about cleanliness; it’s a critical aspect of kitchen safety, protecting against fires and ensuring a healthy environment for both staff and patrons.
Ventilation and Air Control
Proper ventilation in a commercial kitchen is imperative to maintain air quality and control airflow. This involves a delicate balance between various ventilation components and their arrangement within the kitchen environment.
Optimizing Air Quality and Flow
To ensure optimal air quality, a commercial kitchen requires the careful design of its ventilation system. This includes precise placement and calibration of exhaust fans to remove impurities and excess heat. The effectiveness of these fans directly influences the indoor air quality as they prevent the accumulation of smoke, grease, and odor. Equally important are ventilation fans which work in tandem with the exhaust system to regulate airflow and temperature, creating a comfortable and safe working atmosphere.
The implementation of a make-up air system plays a pivotal role in maintaining balance within the kitchen environment. Such systems introduce fresh outdoor air to replace the air extracted by the exhaust system, ensuring that pressure levels within the kitchen remain neutral. This equilibrium prevents the undue strain on HVAC systems and promotes efficient energy use. Notably, make-up air supply fans are customized for each kitchen’s needs to match the amount of air being exhausted.
Additional Ventilation Components
Beyond the primary exhaust and make-up air systems, commercial kitchen ventilation systems might integrate additional elements for comprehensive air management. Among these are ventilation fans that contribute to the strategic distribution of air, reducing the occurrence of stagnant zones which could detract from the air quality.
For kitchens with spatial constraints or specific requirements, a ventless hood system provides a viable alternative. These systems use advanced filtration technology to purify the air without the need for ductwork, expelling clean air back into the kitchen. While advantageous for some, they may not be suitable for high-volume cooking operations that produce significant amounts of heat and smoke. It is essential that all components of kitchen ventilation systems are correctly sized and installed to effectively handle the intended workload, ensuring that the air quality remains within acceptable standards and complies with relevant health and safety regulations.
[trustindex no-registration=google]
How can we help you today?
Our team is standing by and ready to help.
Text To Request Service Schedule Today: (281) 898-3773

